
The ICE Pharma stand, presented at CPHI 2024 in Milan, offers a concrete reflection on the value of continuity, eco-sustainable reuse, and design evolution.

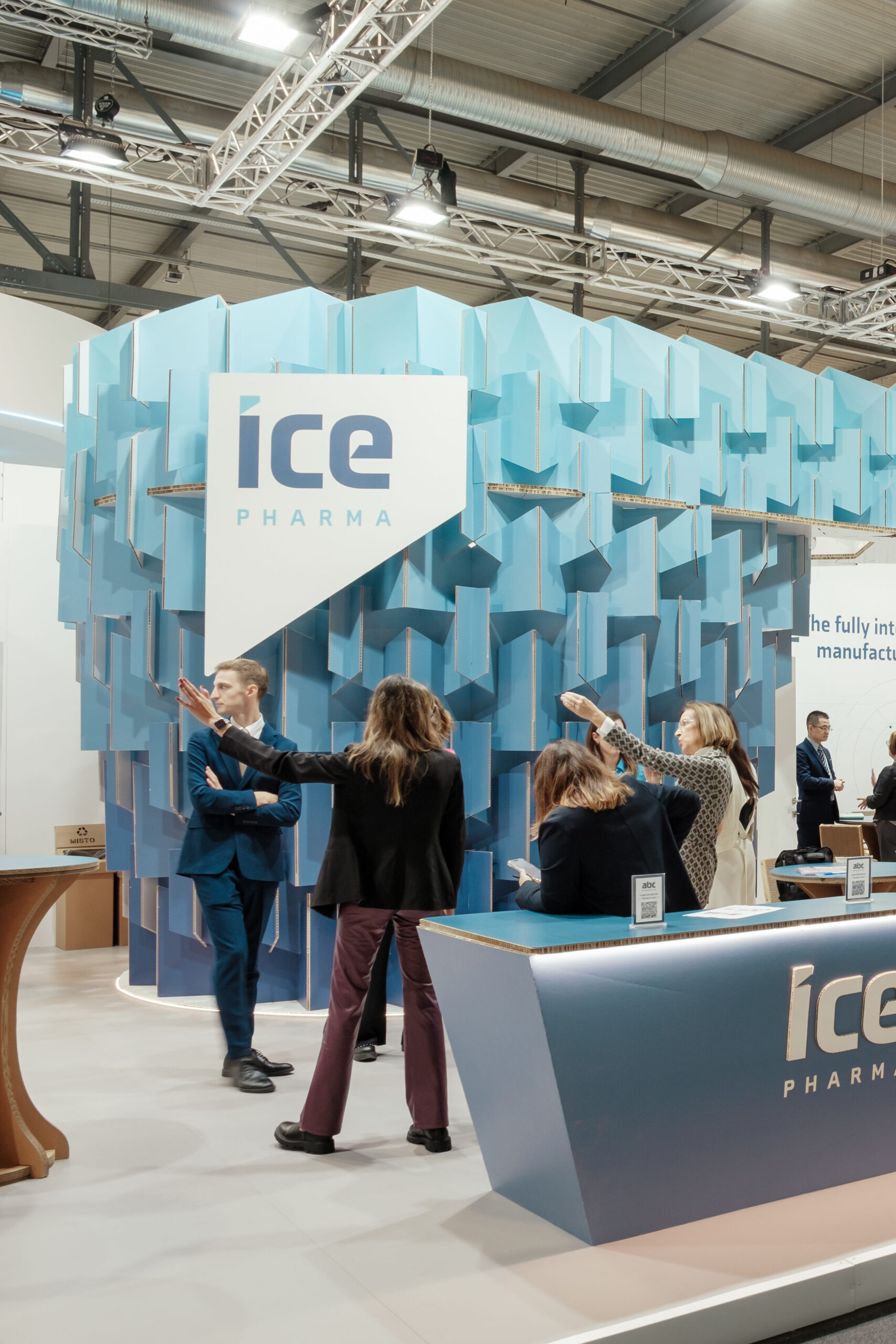
A structure that becomes a sign
The second edition of the stand expands: with 68 sqm more, the total area reaches 153 sqm (16×11 m). For the second consecutive year, the space takes shape from a proven modular system, but it is renewed through the addition of a new bar area, dedicated to hospitality and breaks. The result is a more open, more relational, and more complete environment for visitors.
To reinstall is not to repeat. It means giving new shape to memory, recalibrating function, optimizing investment. It is also a radically sustainable choice, capable of generating value without consumption.
A structured space, ready for dialogue.
The new stand layout introduces a more articulated functional design. The space is divided into four main areas, each designed to accommodate different types of interaction:
-the outer area, immediate and accessible
-two enclosed meeting rooms, where conversation becomes private
-the new bar area, an informal space for breaks and conversation
Each space is enclosed yet permeable, defined yet traversable, and the modular configuration allows design flexibility that enables the setup to adapt over the years to different sizes and contexts.
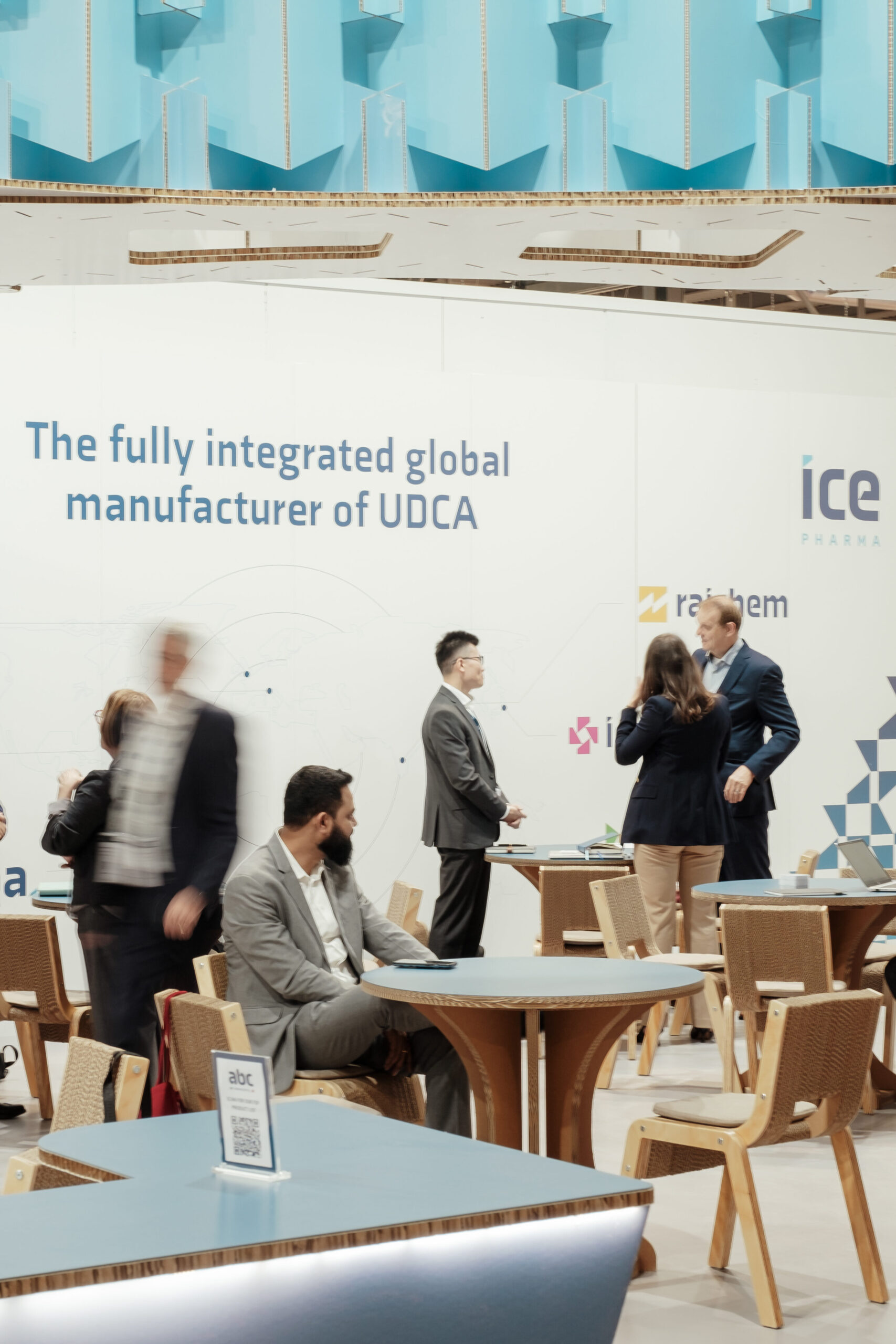
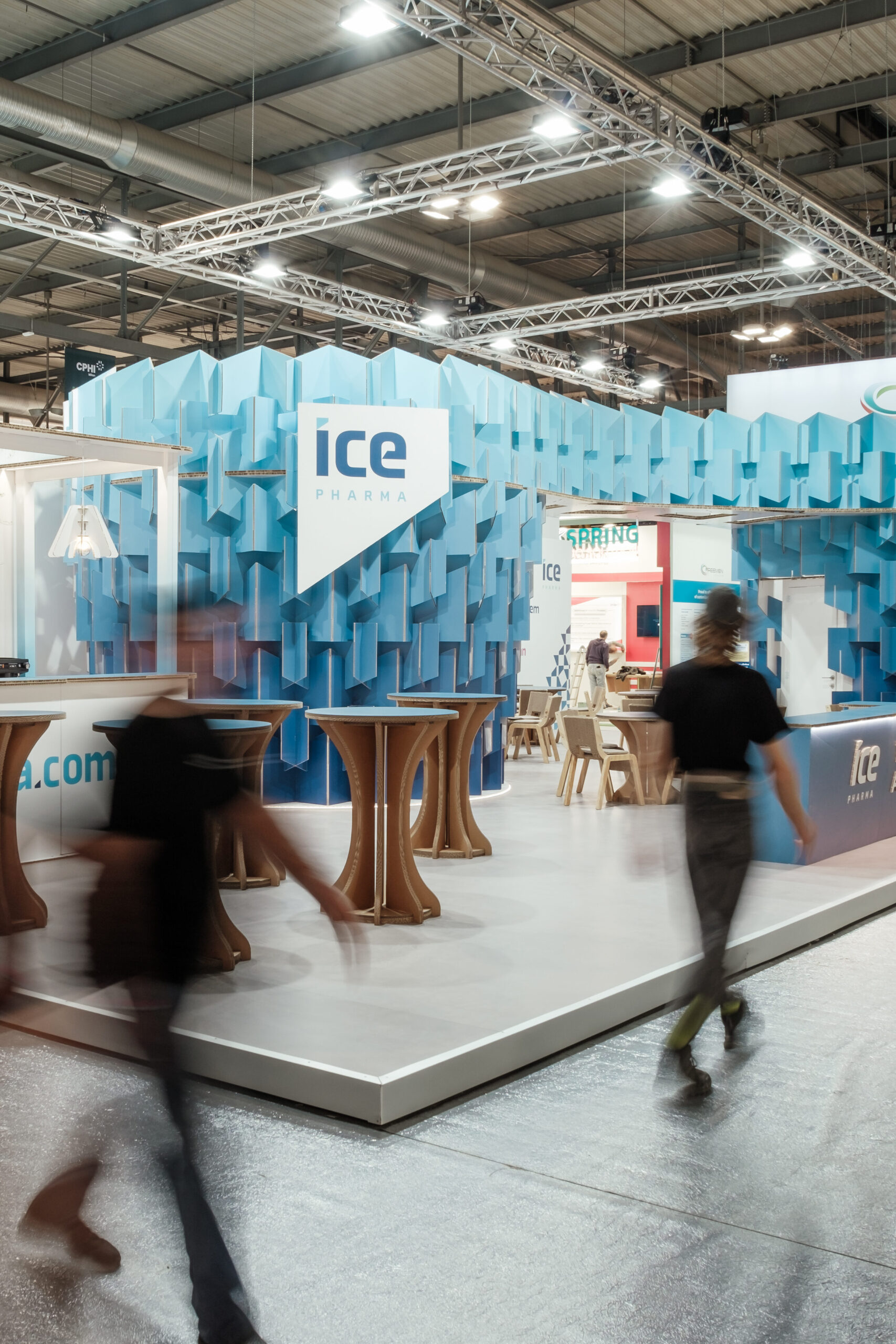
Shape as language, module as voice
The central element of the stand is the self-supporting modular structure, positioned at the heart of the exhibition space. Composed of a repeated geometric pattern—a polygonal module inspired by the ICE Pharma logo—this internal architecture not only physically supports the stand but also defines its visual language.
Manually assembled with interlocking joints, the modules follow one another like cells in an organic structure, shaping the space as an organism balanced between symmetry, function, and identity. The result is a distinctive and recognizable trade show landmark that speaks the brand’s language with clarity and strength.
Technical material, visual presence
The project uses a raised modular platform, covered with linoleum, to physically define the exhibition space and provide a continuous visual plane. The walls and vertical structures are made of printed fire-retardant honeycomb cardboard, a material chosen for its lightness, sustainability, and aesthetic quality.
Direct printing on the material creates a vibrant surface, able to incorporate textures, colors, and patterns coordinated with the brand identity, without losing precision or intensity.
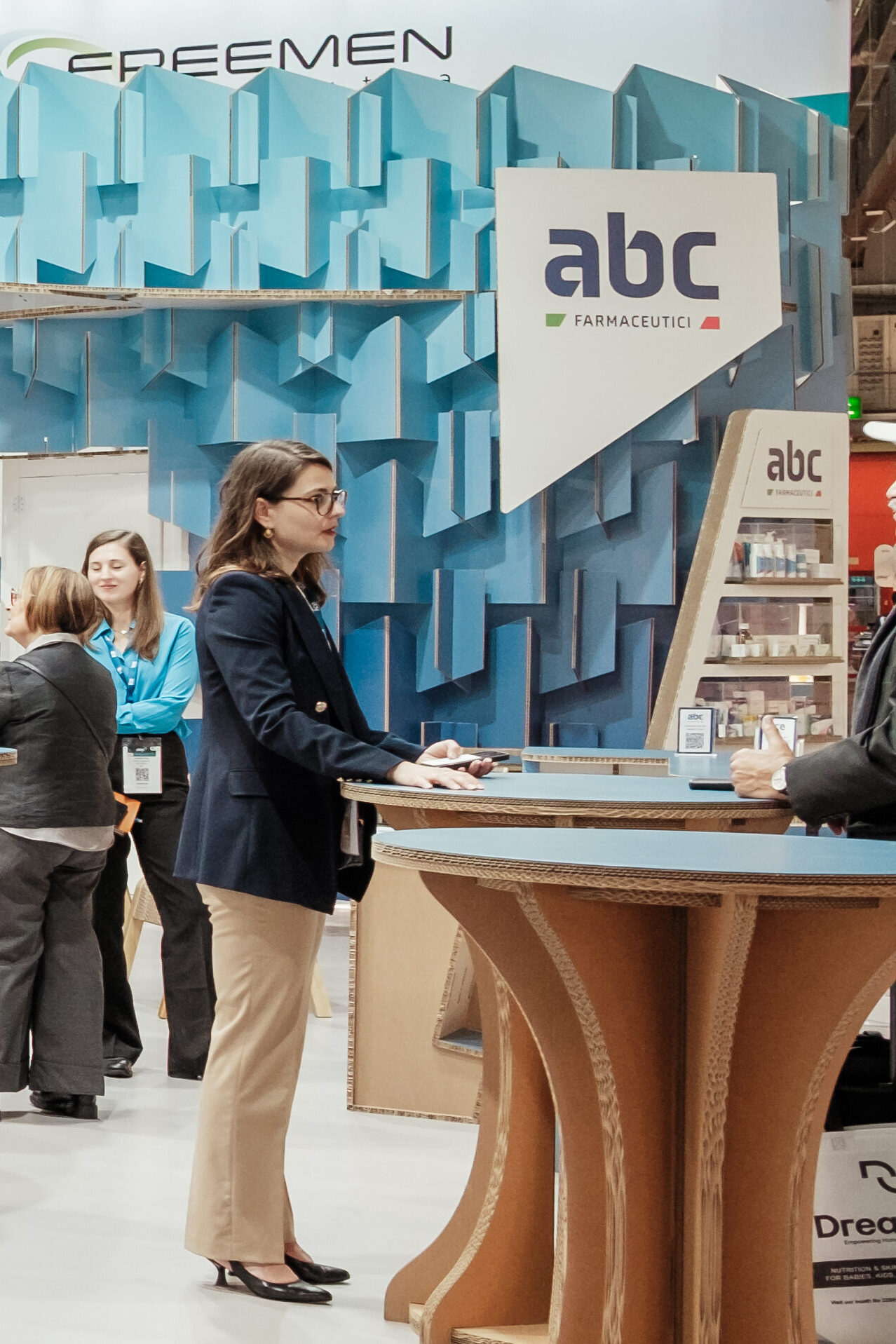
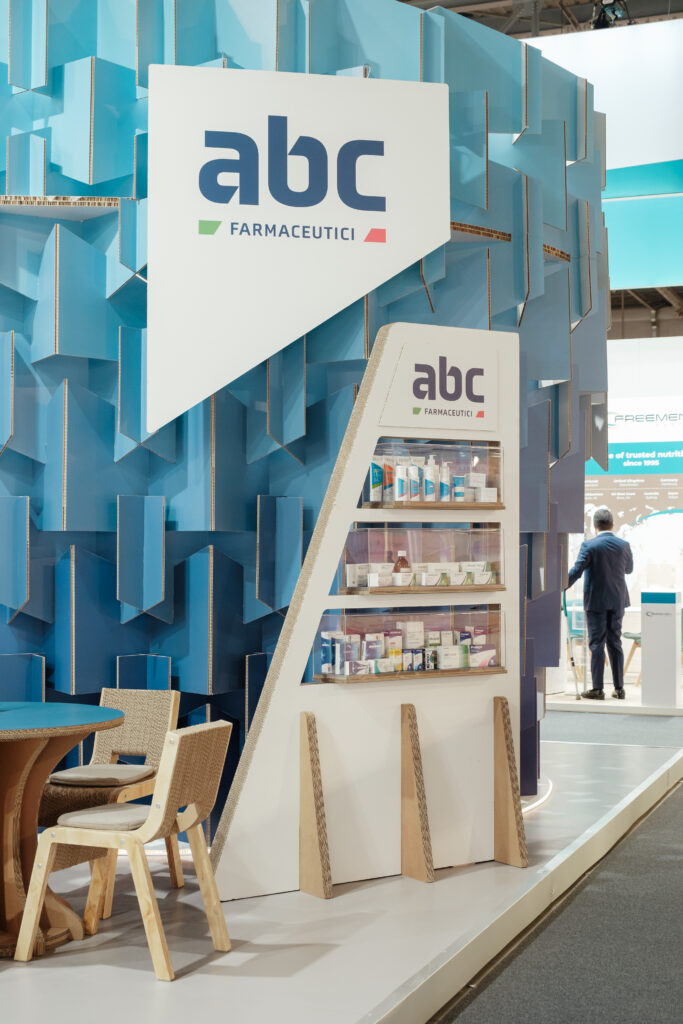
Sustainability as a design strategy
The decision to reuse the same setup for the second consecutive year is not just a virtuous practice, but a conscious strategy. It means optimizing resources, reducing impacts, and building narrative continuity. It also means investing the saved budget in creating new relational spaces, such as the bar area: a gesture that expands the visitor’s experience, making the stand even more open and welcoming.
The project demonstrates that sustainability is not about sacrifice, but transformation. And that modularity, when thoughtfully designed, is a design lever capable of generating both efficiency and beauty.
