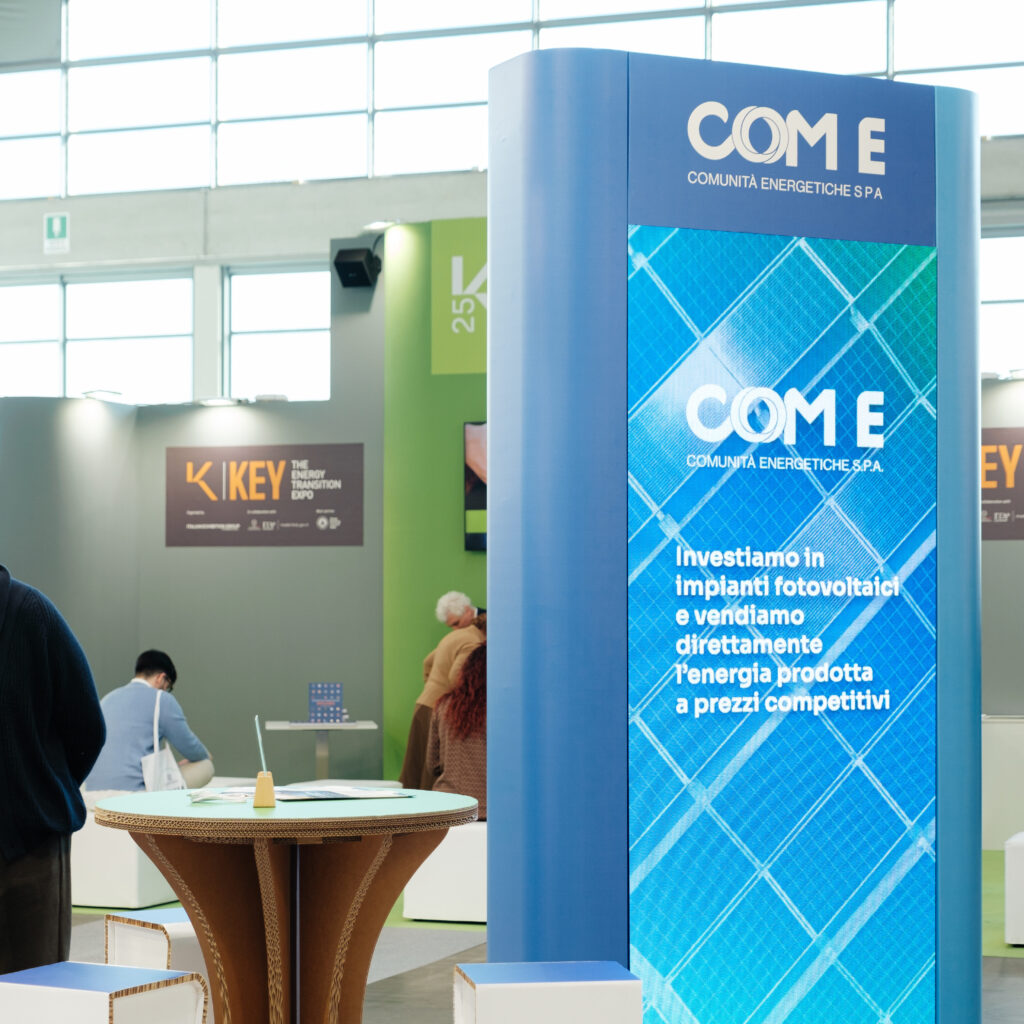
The stand set up for the Key Energy fair in Rimini is a project that brings together vision and concreteness, aesthetics and functionality, design and sustainability. In just 64 square meters, an immersive space takes shape, clearly and consistently expressing the client’s core values through a visual language inspired by circularity, dialogue, and innovation.
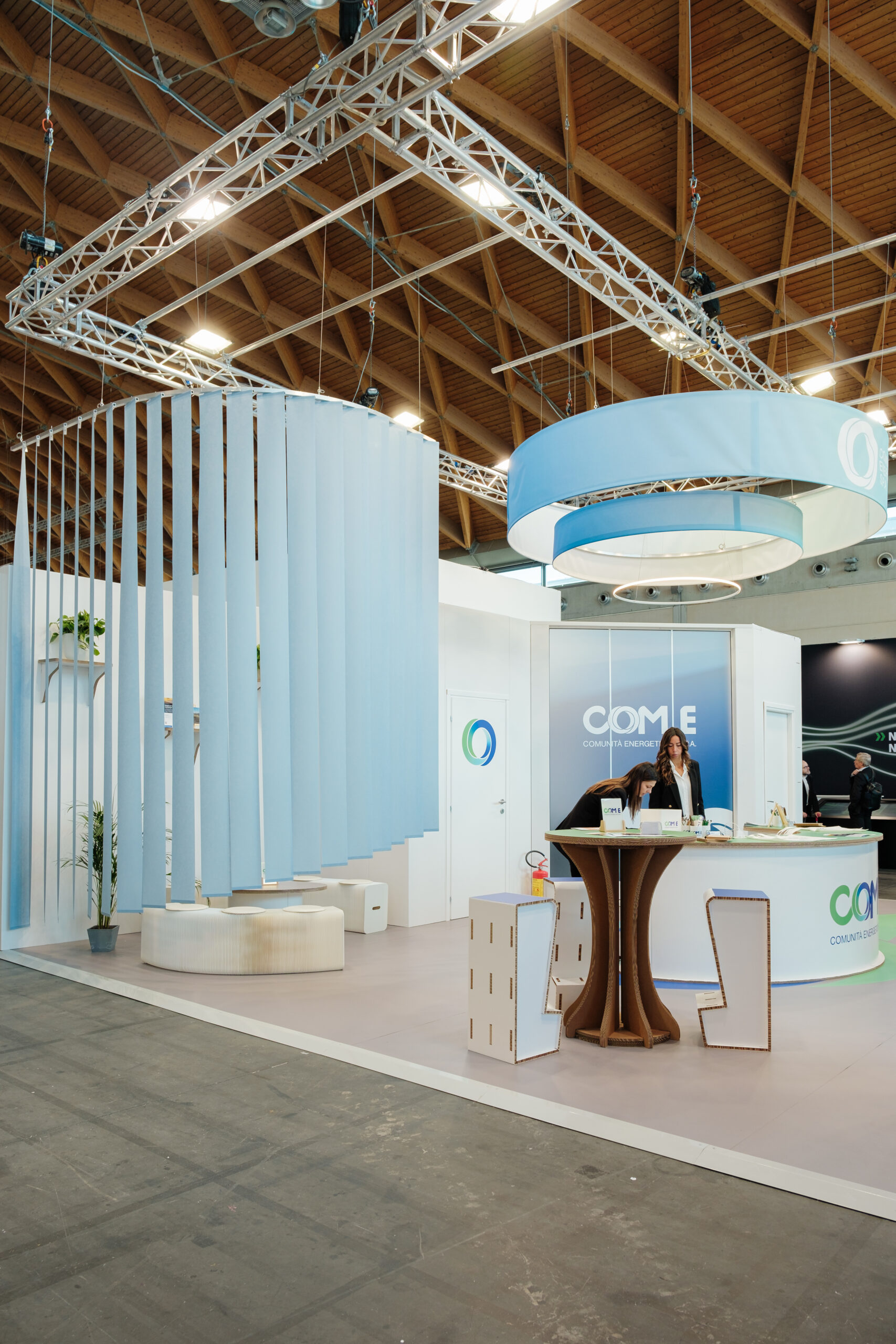
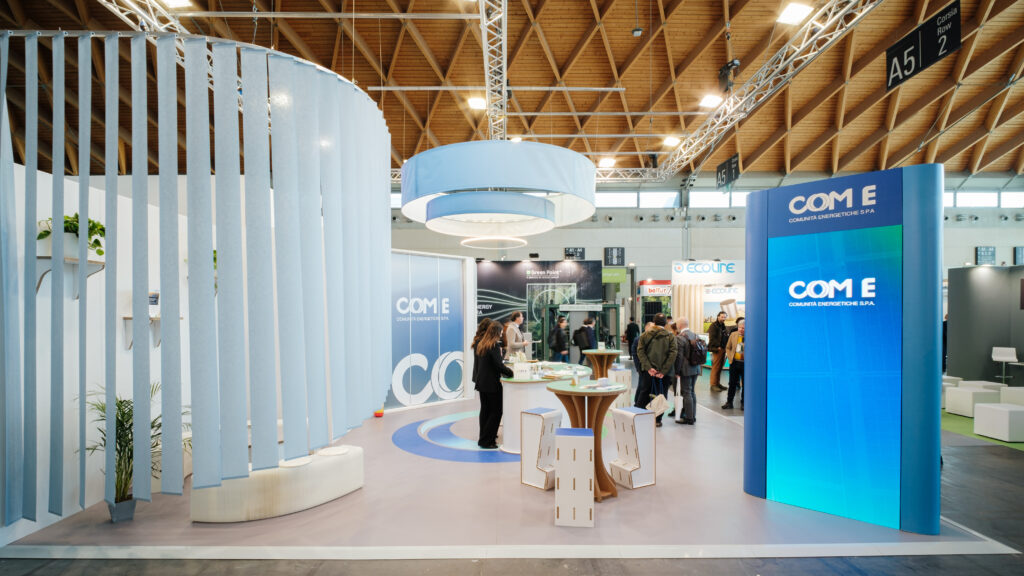
A circular hub to showcase energy, sharing, and sustainability
At the heart of the concept lies a large semicircular desk positioned at the center of the stand. This focal point, around which the entire spatial composition revolves, is not just an information counter it becomes a tangible symbol of the company’s mission centered on energy sharing. Reinforcing this visual message, a striking suspended element with a circular shape dominates the scene: featuring concentric backlit rings, it displays the logo and colors of the new coordinated identity, conveying an immediately recognizable brand presence.
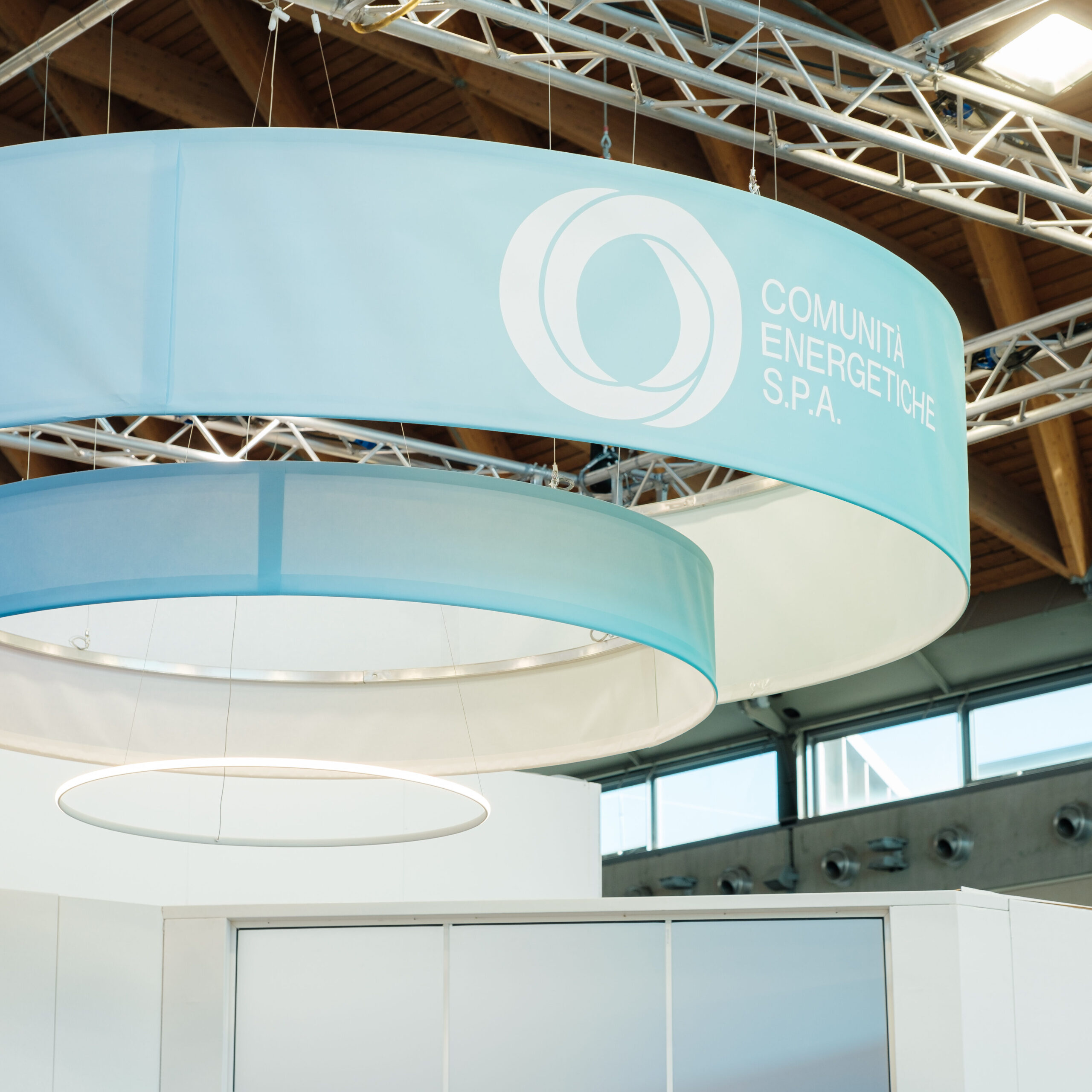
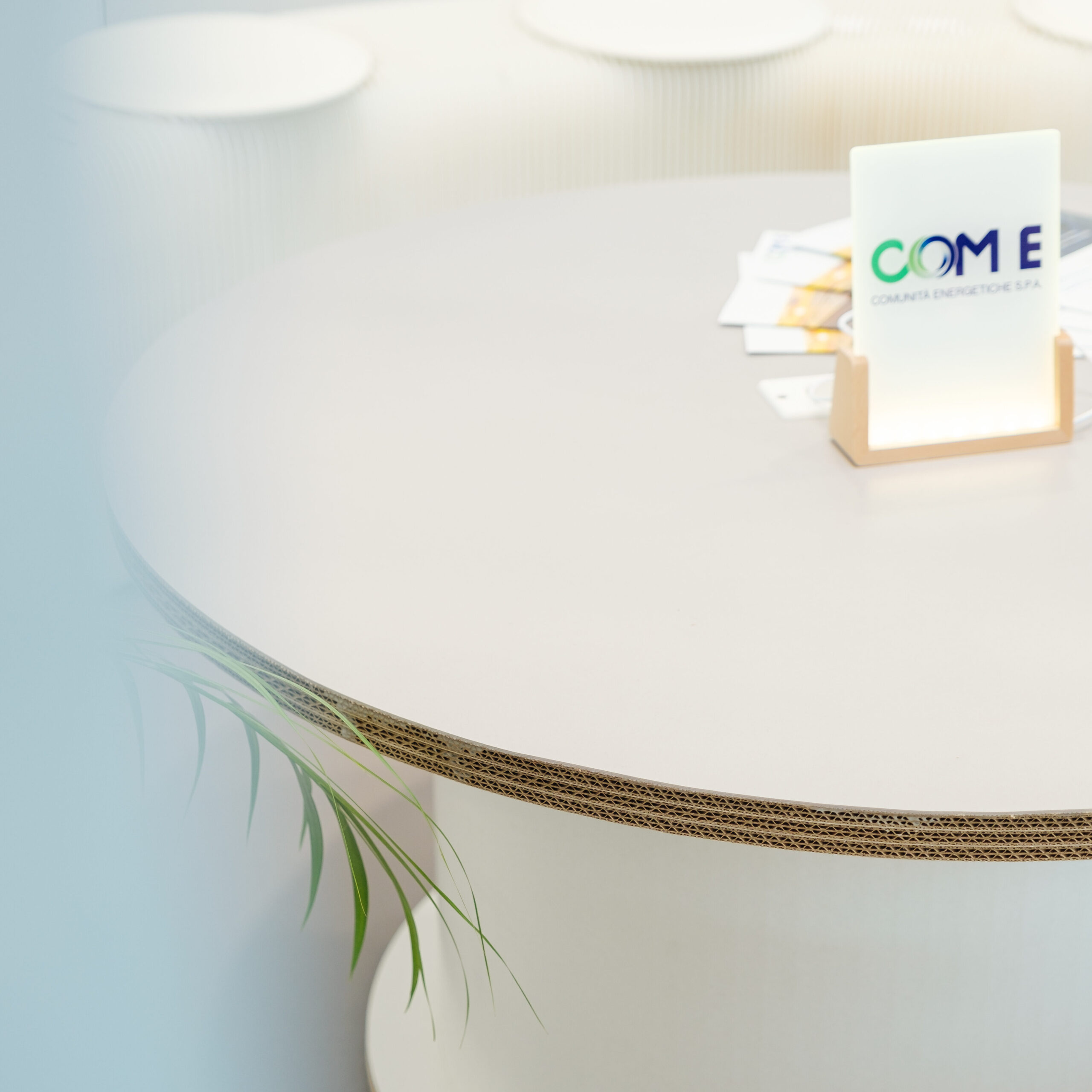
Materials and techniques: a 360° green installation
The stand is built using sustainable, single-component materials selected for their durability, lightness, and ease of reuse.
–High-strength corrugated cardboard for furniture and structural components
–Certified fire-retardant paper for vertical decorative elements
–GreenCast® (recycled and recyclable PMMA) for plexiglass details and transparent elements
–Paper furniture with interlocking system, transportable and screw-free
The production techniques are equally environmentally friendly: CNC cutting ensures maximum precision and minimal waste, while UV direct printing enables graphic customization on recyclable materials, eliminating the use of adhesives or vinyl films. The entire system is assembled dry and can be fully reused in future installations without compromise.
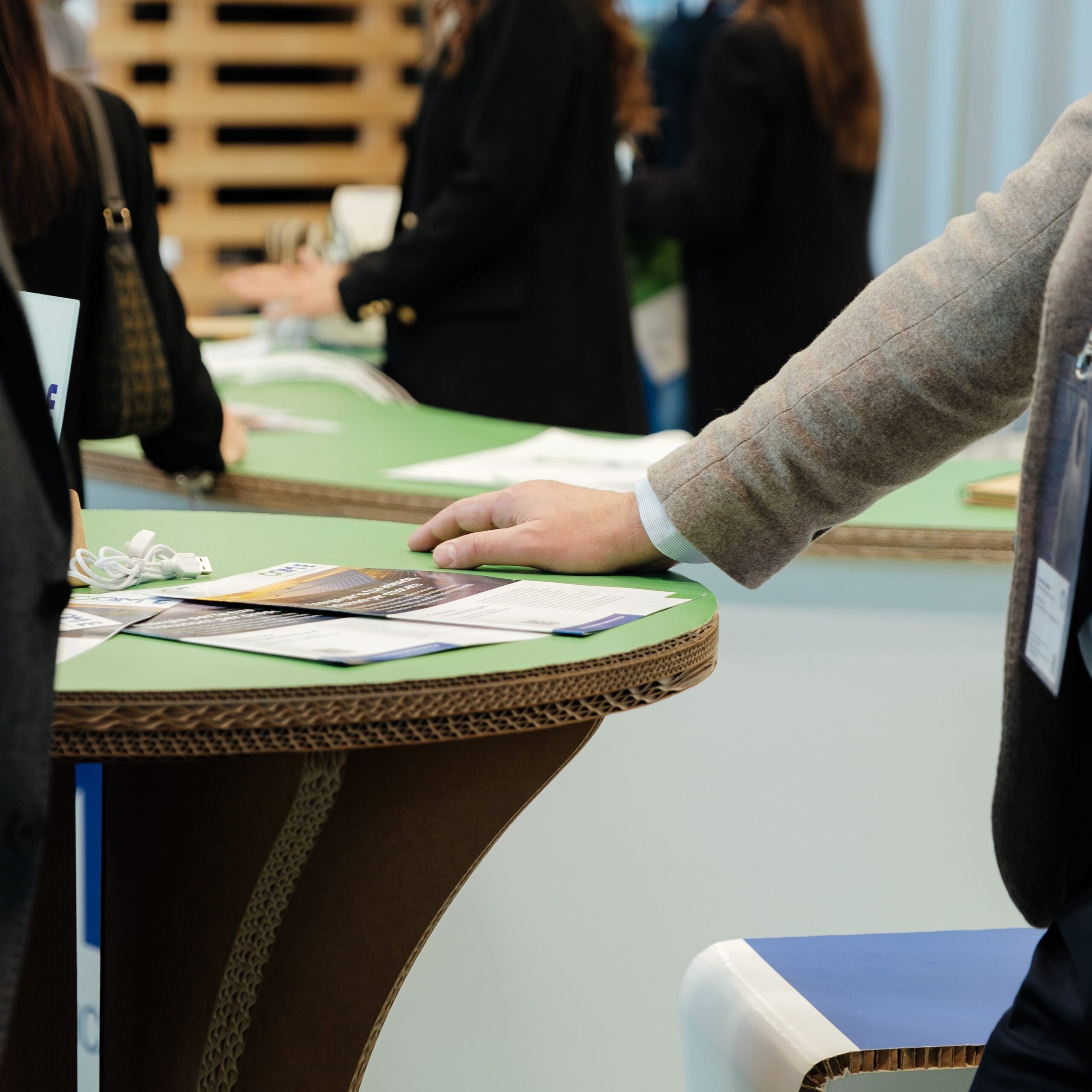
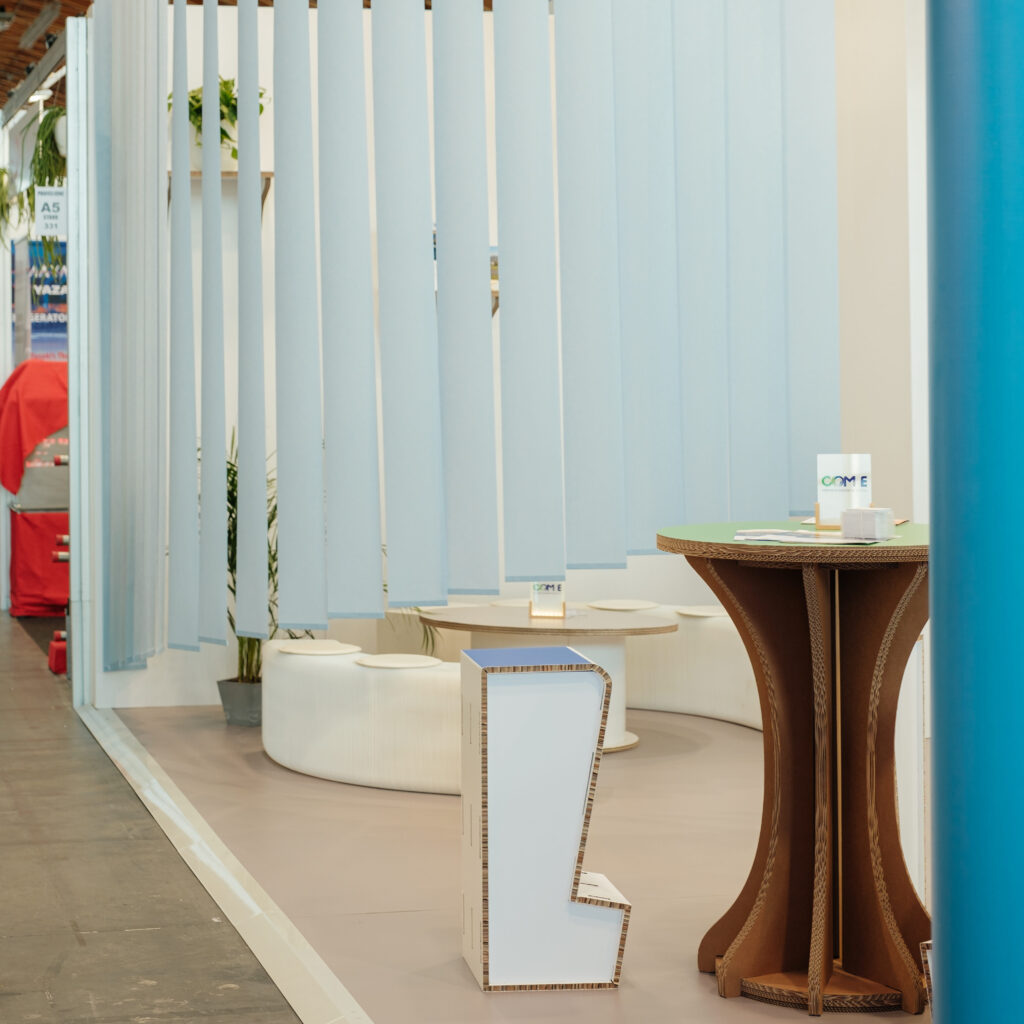
Details and functionality: every component has a purpose
Every detail is designed to integrate aesthetics and functionality:
-The stools and high tables made of honeycomb cardboard combine comfort, strength, and sustainability.
-The suspended divider made of fire-retardant paper creates a semi-private, welcoming relaxation area.
-The frosted glass walls of the meeting room, customized with color gradients, modulate natural light to create a professional yet welcoming atmosphere.
The layout is fluid, barrier-free, and interaction-oriented: the space invites people to enter, explore, and engage. Visitors immediately find a clear point of contact, while the booth staff can move easily within the exhibition perimeter.
Interaction and communication: a stand designed to welcome
Interaction with the public is facilitated by a layout carefully designed down to the smallest detail. A large vertical LED wall, clearly visible even from a distance, communicates key messages in a direct and dynamic way. Next to it, the meeting room provides a more intimate space for private discussions and in-depth presentations.
The most visually striking element is the system of suspended vertical slats made of light blue fire-retardant paper: this floating “veil” defines an elegant and contemporary rest area without visually enclosing the space. The plants placed in wall niches reinforce the connection between design and nature.
